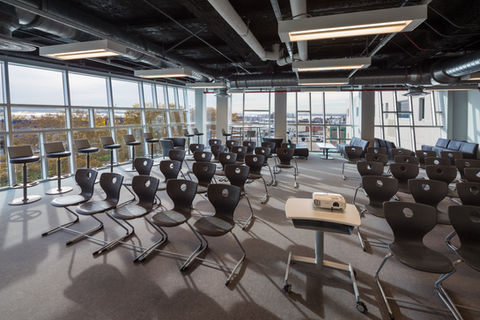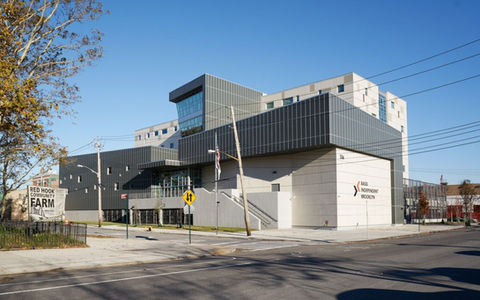
BASIS INDEPENDENT SCHOOL
EDUCATION | K-12
The upper four stories plus equipment penthouse of the Basis Independent School in Brooklyn, NY is 58,865 square feet of non-combustible modular construction featuring 32 spacious classrooms—including chemistry & biology labs—plus stairwells, bathrooms, and corridors.
The “Build Together” process assembled the modules both vertically and horizontally at the plant, just as they would be installed on site. This confirmed that the uniquely-angled modules fit with each other as well as with the site-built theatre, gym and lower floor structures. An angled glass rail was pre-installed at the plant along the angled second level corridor module to overlook the cafeteria floor below.
The architectural exterior panels were cost-effective, yet enhance the building’s beauty and support the unique day-lighting strategy. First, they echo the irregular rectangles of the multiple glazed curtain walls featured throughout the school, which flood the common areas, cafeteria and hallways with natural light. Second, the panels complement the asymmetrically-placed large and small windows that allow intriguing pockets of light into classrooms.
Finally, the interior features open and exposed ceilings, ductwork, piping and cable trays. This not only establishes an urban industrial aesthetic, but also helped minimize finish costs and speed completion.
CLIENT
Basis Independent School
BUILDING PARTNER
PFA - Partners for Architecture
LOCATION
Brooklyn, NY
SIZE
58,865 SF (Total Project 90,000 SF)




